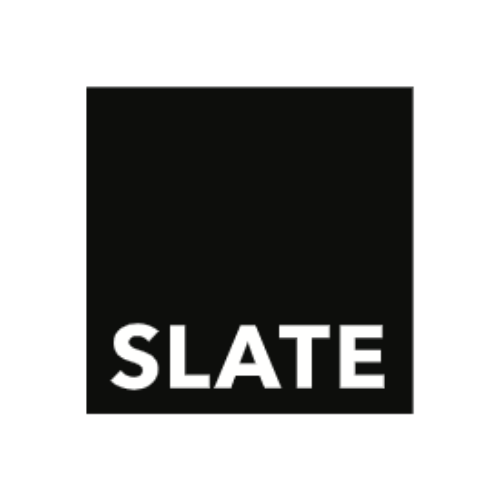Register to get PRICING & FLOOR PLANS for ONE DELISLE

One Delisle is a mixed-use retail and condominium tower by SLATE in Toronto. This new project is located at 1 Delisle Avenue on the northwest corner of Yonge Street and St. Clair Avenue West in the Deer Park neighborhood.
Designed by one of the world’s foremost architectural firms, this future condominium has already been called an “architectural icon” by the Globe & Mail.
This project has been hailed as a “powerful and beautiful addition to the skyline” and a “very striking piece of architecture” by none other than the city’s very own Design Review Panel.
Developer: Slate Asset Management
Address: 1 Delisle Ave, Toronto
Nearest Intersection: Yonge St & St Clair Ave
Pricing: Anticipated To Start From The Low $500’s
Occupancy: Anticipated For 2023
Storeys / Suites: 44 Storeys / 263 Suites
Suite Types: Studio – Three Bedroom Suites
Suite Sizes: TBA
Maintenance Fees: TBA
Deposit Structure: TBA
Incentives: Platinum VIP Pricing & Floor Plans, First Access to the Best Availability, Capped Development Levies, Assignment, Property Management & Leasing Services Available, Free Lawyer Review of Your Purchase Agreement, Free Mortgage Arrangements
Suite Features: Laminate Flooring, Stone Kitchen Countertops, Stainless Steel Kitchen Appliances, Stacked Washer & Dryer and more
Building Amenities: TBA
One Delisle Condos will help invigorate the neighbourhood with 1,558 square metres of commercial space And, with a two-storey podium that will retain an existing 1929 art deco facade, likely to be occupied by exciting retail outlets and upmarket eateries This 48-storey-high condominium tower will contain a total of 263 living units that will consist of:
Live Chat
