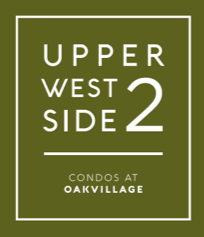Register to get PRICING & FLOOR PLANS for THE UPPER WESTSIDE 2

Upper West Side Condos 2 is a new condo project by Branthaven Homes and is currently inpreconstruction. Upper West Side architect is designed by KirKor Architects.
The new project will be located at 3121 Trafalgar Road in Oakville. The major intersection is Trafalgar Road & Dundas Street East.
Upper West Side Condos 2 will be a tower with luxury condo units and limited town homes. Units will be a mix of one bedroom, one bed room plus den, two bedroom, two bedroom plus den and two storey layout. Units will range from about 466 square feet to about 1,345 square feet. Units will start from the Mid $500’s. The estimated completion date for Upper West Side Condos is set for August 2023.
Upper West Side Condos 2 will feature amenities like a lofty and luxurious 2 storey hight lobby with executive concierge, social lounge & co-working space, party room with entertainment kitchen, yoga & movement studio/ fitness centre, 11th floor chef inspired entertainment kitchen and lounge area , 11th floor outdoor roof top terrace and pet wash station
**$689,000 for 2bdr**
BELVEDERE
745 SQFT
UWSC2 / Two Bedroom Collection
Balcony (L14-22) 45 SQFT
Developer: Branthaven
Address: Trafalgar Road & Dundas Street East, Oakville, ON
Pricing: Starting From The Low $400’s
Occupancy: Aug 2023
Number of Storeys: 21
Number of Suites/Floor: 28
PROJECT TYPE: Condominiums, High-Rise Condominiums
Suite Sizes: 466 – 1343 SqFt
Features & Finishes: Wide Plank Laminate Flooring, Quartz Kitchen Countertops, Stainless Steel Kitchen Appliances, Stacked Washer & Dryer and more
Live Chat
