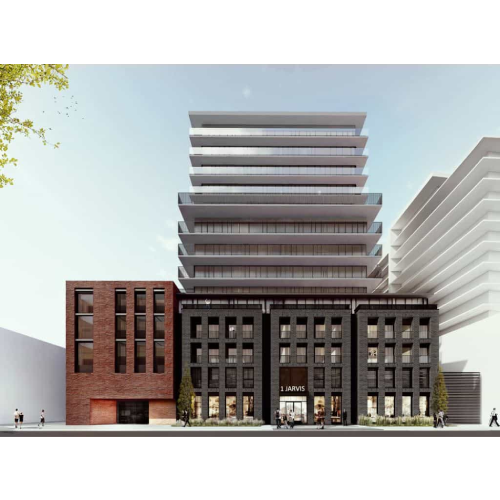Register to get PRICING & FLOOR PLANS for 1 JARVIS CONDOS

1 Jarvis Street is a 14-storey high, mid-rise condominium development by EMBLEM in Hamilton. This pre-construction project designed by Studio JCI of Toronto is located at 1 Jarvis St, in the International Village.
This new building development combining a 4-storey brick podium followed by glass balconies. The combination of glass and brick provides a modern yet contemporary look that blends perfectly with the surrounding neighbourhood.
Developer: Emblem Developments
Address: 1 Jarvis St, Hamilton
Nearest Intersection: King William St & Wellington St N
Occupancy: Anticipated For 2023
Pricing: TBA
Storeys / Suites: 14 Storeys / 375 Suites
Suite Types: One Bedroom – Three Bedroom Suites
Square Footage: TBA
Maintenance Fees: TBA
Deposit Structure: TBA
Incentives*: Platinum VIP Pricing & Floor Plans, First Access to the Best Availability, Capped Development Levies, Assignment, Leasing & Property Management Services Available, Free Lawyer Review of Your Purchase Agreement, Free Mortgage Arrangements
Suite Finishes: Laminate Flooring, Stone Kitchen Countertops, Stainless Steel Kitchen Appliances, Stacked Washer & Dryer and more
Building Amenities: TBA
The Jarvis Street frontage is utilized by the residential entrance, two residential amenity spaces on either side of the entrance, and the garage entrance to the mezzanine level parking.
Above the podium, the building mass steps-back and the brick gives way to a modern and glassy section from floors 5 to 9, wrapped with continuous balconies clad with semi-transparent dark glass railings, which serve to provide privacy to residents and enhance the aesthetic of the building.
Live Chat
