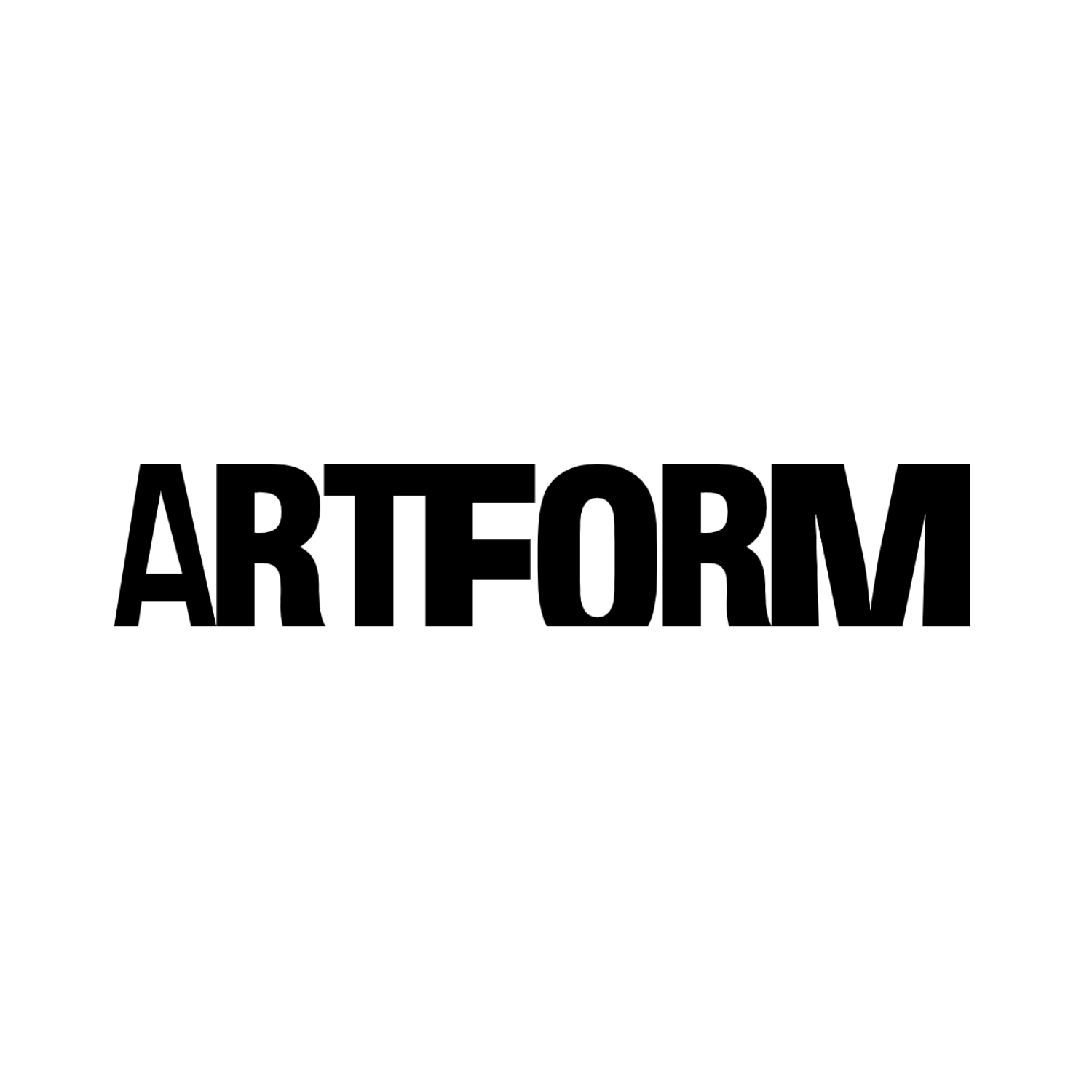Register to get PRICING & FLOOR PLANS for ARTFORM CONDOS

Artform Condos is a new condo project by Emblem Developments and is currently in pre-construction. Artform architect is designed by Studio JCI. The new project will be located at 86 Dundas Street East in Mississauga. The major intersection is Hurontario Street & Dundas Street East. Artform is 17-storeys of bold, creative presence intersect with thoughtful, clean aesthetics to create the perfect amalgamation of art and design.
Developer: Emblem
Address: 86 Dundas St E, Mississauga
Nearest Intersection: Dundas St & Hurontario St
Pricing: Starting From The $400’s
Occupancy: Anticipated For 2023
Storeys / Suites: 17 Storeys / 336 Suites
Suite Types: One Bedroom + Den – Two Bedroom + Den Suites
Suite Sizes: 475 sq ft – 885 sq ft
Maintenance Fees: TBA
Deposit Structure: TBA
Suite Features: Laminate Flooring, Composite Quartz Kitchen Countertops & Backsplash, Stainless Steel Kitchen Appliances, Stacked Washer & Dryer and more
Amenities: Art Gallery , Bar, Catering Kitchen, Outdoor Courtyard, Fitness Centre, Library Lounge, Lounge, Screening Room, Lobby, Parcel and Mail Room, Retail Space, Outdoor Lounge, Strength Training, Yoga and Stretch Area, Co-Working Space, Party Room
Artform Condos is a pre-construction condo development by Emblem Developments, located at 85 Dundas Street West, Mississauga, ON, Canada, L5B 2T5. Artform benefits from excellent connections to the entire GTA and beyond. Cooksville is set for major revitalization through the Dundas Connects master plan with the Dundas corridor set to grow by 52,000 new residents and 9,600 jobs, transforming it into a vibrant and dynamic street that nourishes a growing population and encourages a healthy lifestyle.
Live Chat
