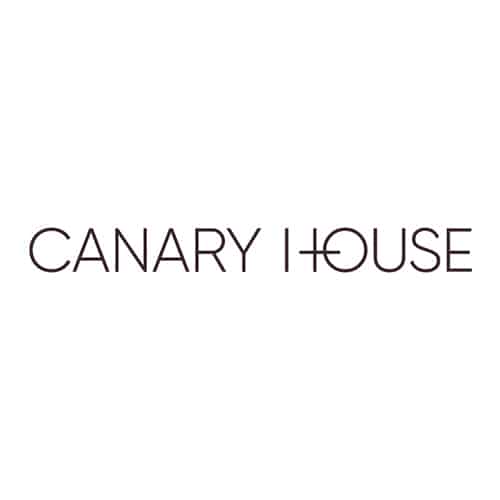Register to get PRICING & FLOOR PLANS for Canary House Condos

Canary House Condos is a development by Dream and Kilmer Group located at 425 Cherry Street, Toronto. Offering a total of 206 units at 13 storeys-tall. Reimagine city living in the heart of the downtown east.
Canary House consists of a 4-storey Indigenous Community Health Centre designed by Stantec for Anishnawbe Health Toronto, a 4-storey training centre for Miziwe Biik, and 13-storey and 11-storey mixed-use condo and rental apartment buildings designed by Quadrangle for Dream and Kilmer Group.
Developer: Dream (formerly Dundee Realty),Dundee Kilmer Developments Limited
Development Name: Canary House Condos
Project Type: Condominiums
Location: Downtown Toronto – 475 Front St E, Toronto, ON, M5A 1G9
Number of Floors: 13 storeys
Number of Units: 205 units
Year Built: 2024
Property Type: Condo
Property Status: Pre Construction
Number of Storeys: 13
Life Style: Mid-rise
MLS Zone: C08
Architect: Stantec, BDP Quadrangle, ERA Architects, Two Row Architect
Landscape Architect: Stantec
Situated within the beautiful master-planned Canary District at Cherry & Front, discover the hidden gem here at the east of Toronto downtown core
Next to Distillerty District, George Brown College, and 18-acre Corktown Common park
3 mins to lakefront and beaches
9 mins to Ryerson
10 mins to Toronto City Hall
11 mins to U of T
Great Transportation to Get You Moving:
Near proposed East Harbour transportation hub
Served by 3 streetcar lines
Quick access to Gardiner Expy and DVP
Nearby Union Station for GO, TTC, VIA
Live Chat
